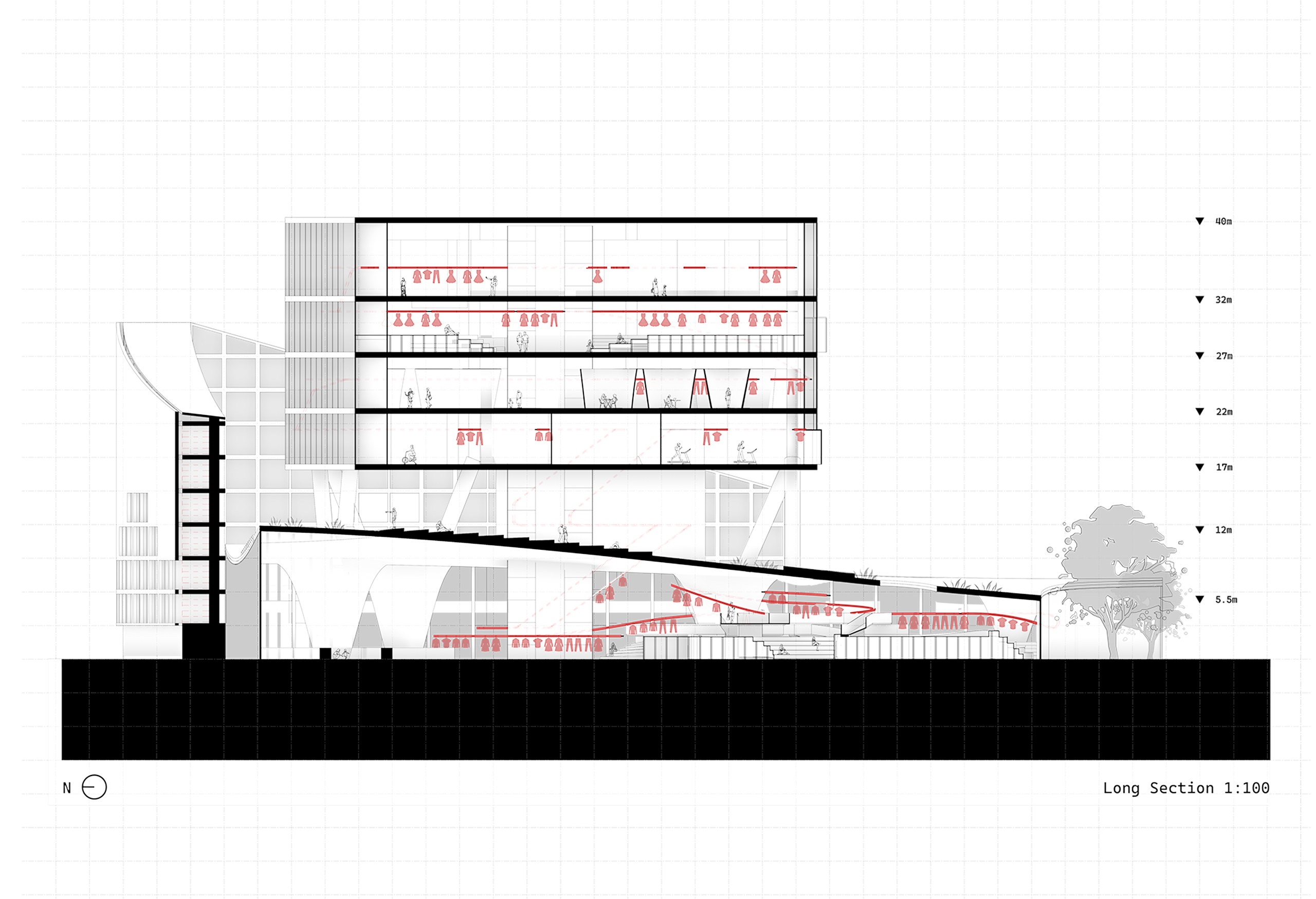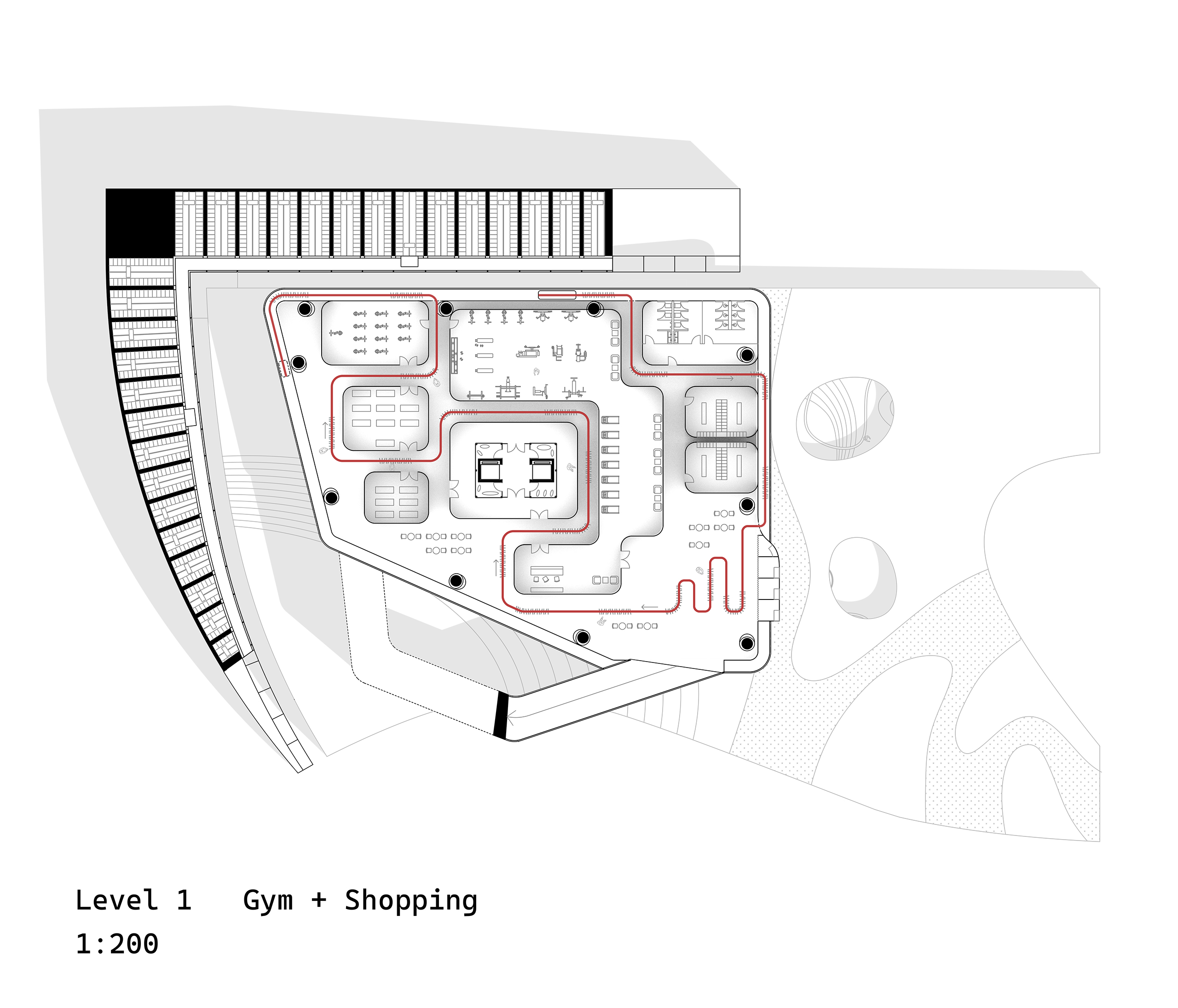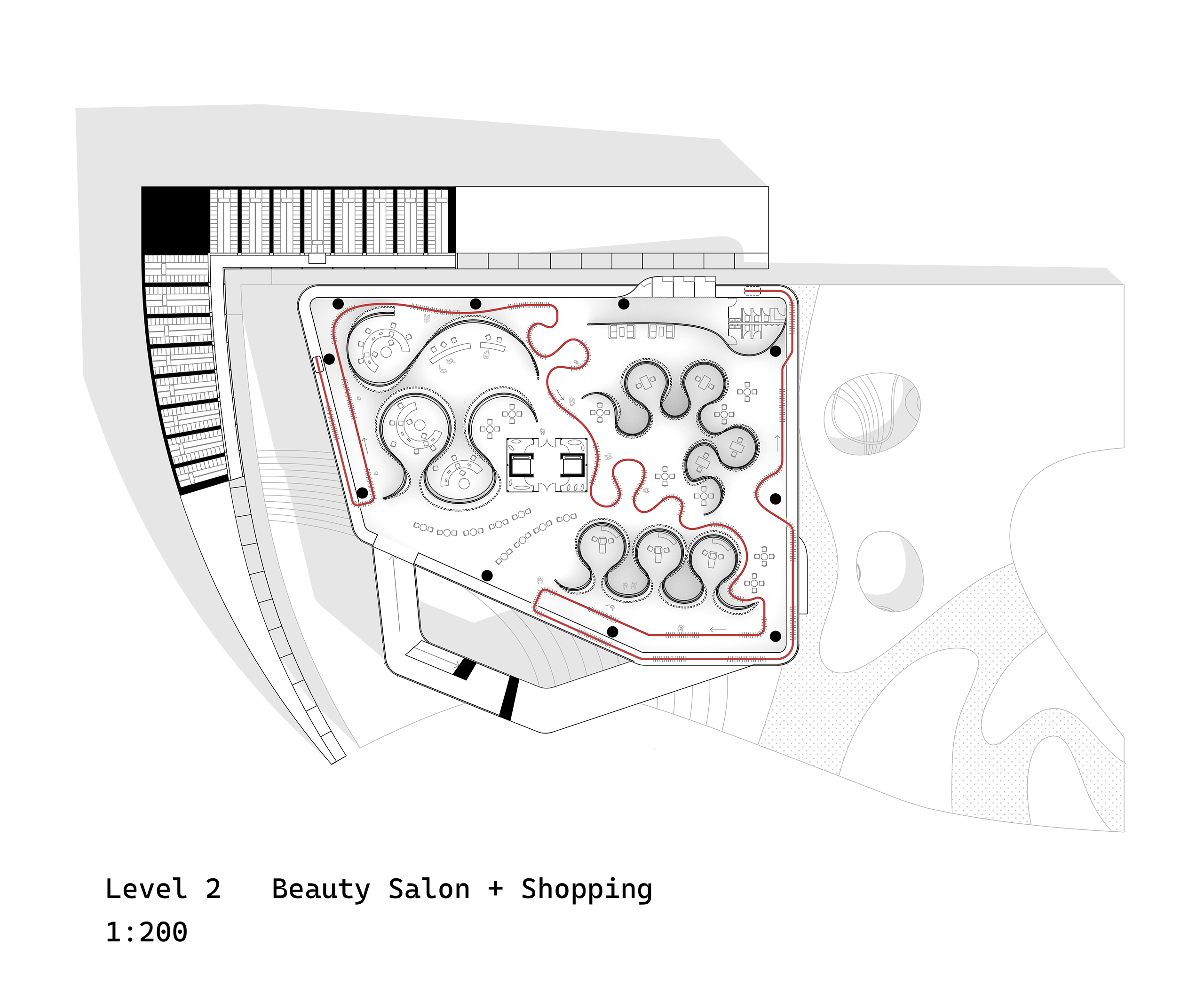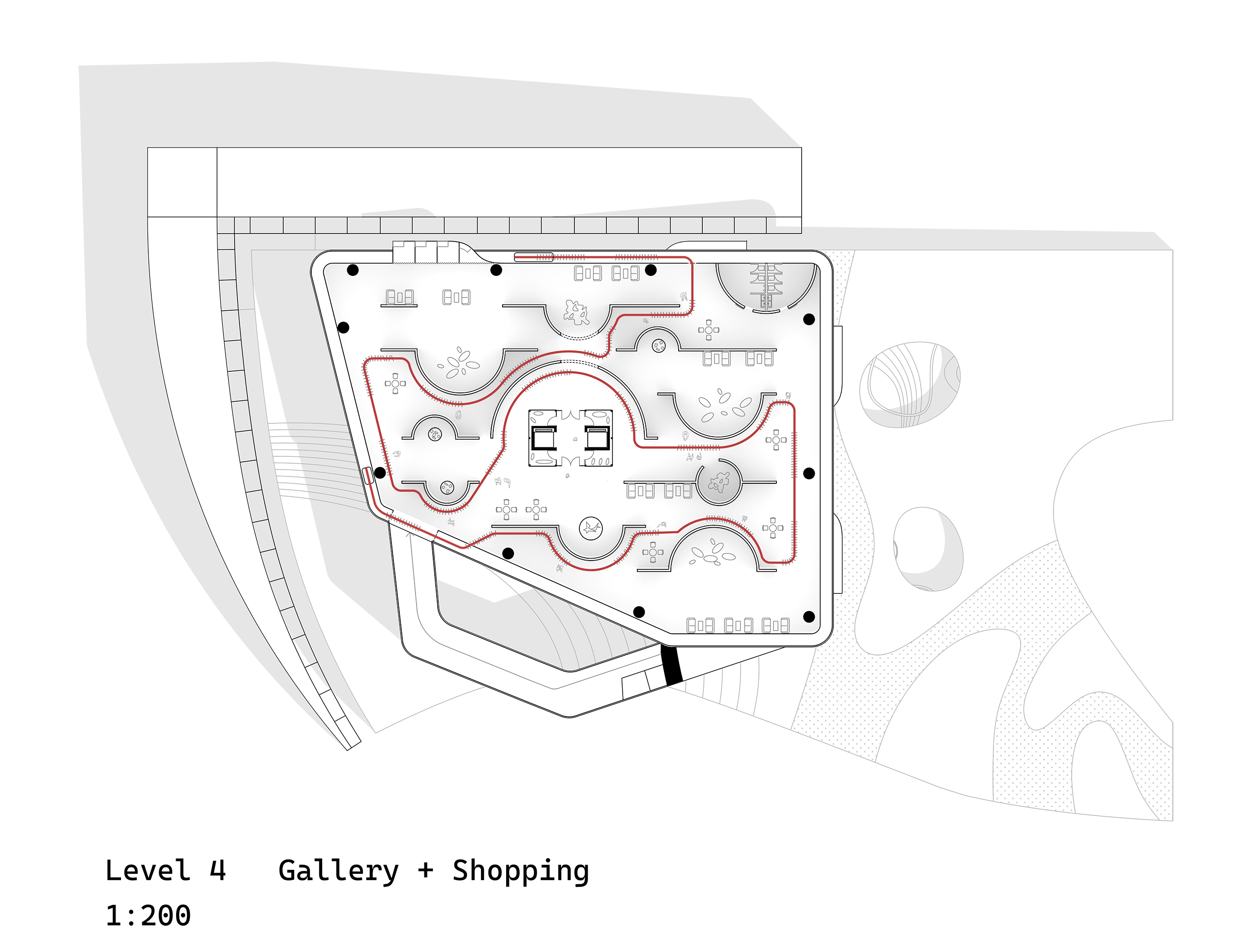︎ Towards New Shopping ︎︎︎ Fashion Retail for Farfetch ︎


Date: 2022.09 - 2023.01
Site: Ginza District, Tokyo
Type: Master Thesis / Individual
Supervisor: Greg Lynn
Teaching Assistants:
Bence Pap / Maja Ozvaldic /
Kaiho Yu / Martin Murero
Site: Ginza District, Tokyo
Type: Master Thesis / Individual
Supervisor: Greg Lynn
Teaching Assistants:
Bence Pap / Maja Ozvaldic /
Kaiho Yu / Martin Murero
︎ Conceptual Statement
This Project proposes that the logistics of online shopping could be more transparent to customers, being integrated into the offline shopping experience. By designing a fashion retail store operated by Farfetch, this project challenges the conventional spatial arrangement of retail stores, by replacing escalators and corridors with conveyors, circulating products not people, detaching storage from shopping areas, and creates new experiences of interaction with products.︎ Webpage + Warehouse
We are all familiar with the experience of online shopping, sliding through the webpage, ordering and getting packages delivered. While the customers are not familiar with what happened in the farfetch's warehouse. “Products being picked automatically by the robots, sorted and transported by moving rails, packed on the conveyor belts. ” This Project proposes that the logistics of online shopping could be more transparent to customers, being integrated into the offline shopping experience.︎ Vertical Warehouse
The most important concept of the project is: LOGISTICS is DISPLAY. Transforming robots-friendly space to Human-friendly, from efficiency to transparency. This proposal takes goods shelves outside from the warehouse and turns into a 6m in depth vertical facade, displaying robots picking process and to street and the inner building. This fully automatic warehouse can store around 100,000 items.
︎ Moving Conveyor System - Circulating Products
Around 2000 Pieces of clothes will be displayed on the 1.5km long moving conveyor rail to circulate around the whole building at the speed of 3km/h. Customers could view all products if they stay in any place in this building for more than 30 min. So programs with longer durations (gym, beauty salon, cafe, gallery) have been selected and merged with shopping on the upper levels. The flexible conveyor rails combine with architectural elements including, ground, ceiling, glazing, solid wall, openings, terrain and big columns to generate new layouts and spatial experience for mixed-use retail.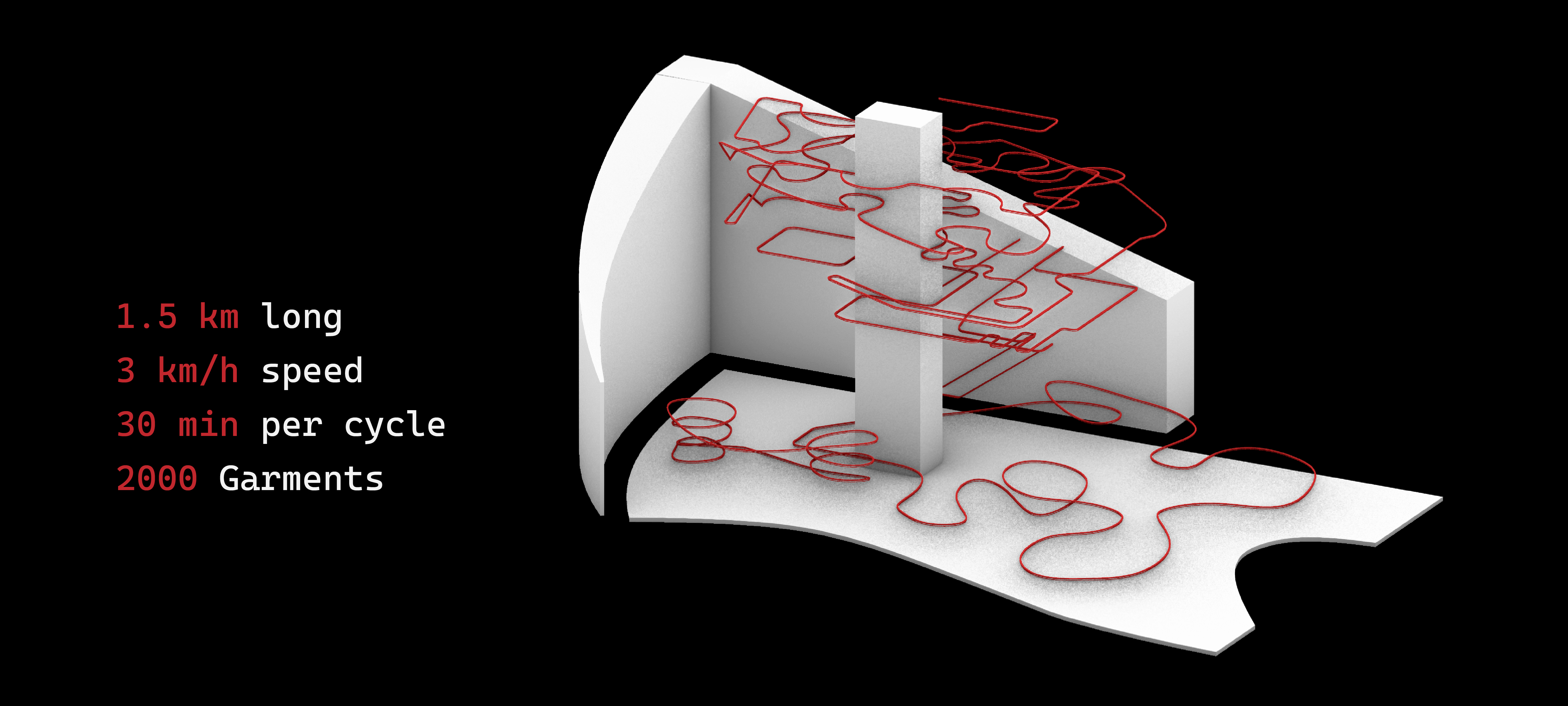

︎ Upper Levels: Gym/Salon/Cafe /Gallery + Shopping
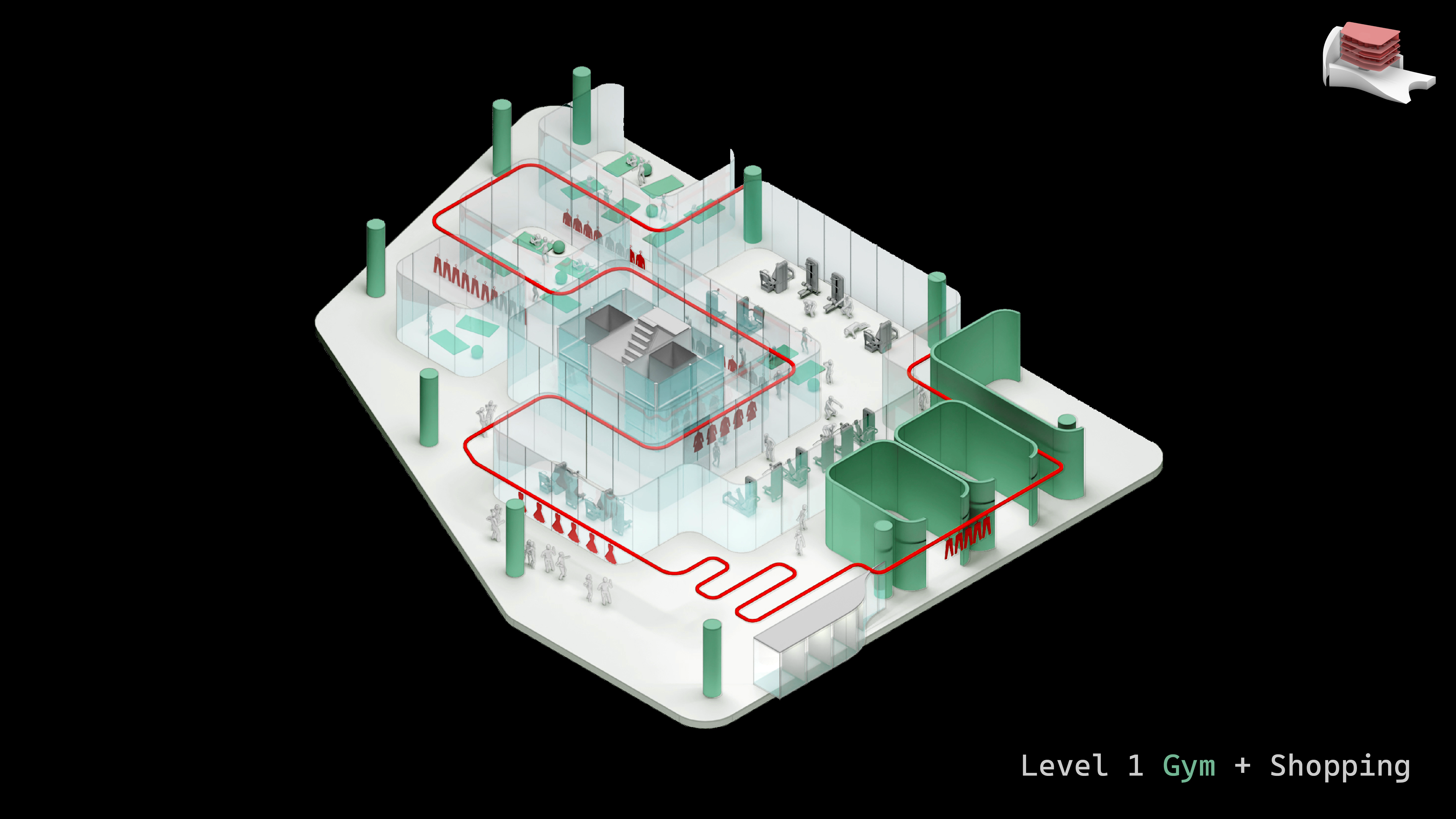
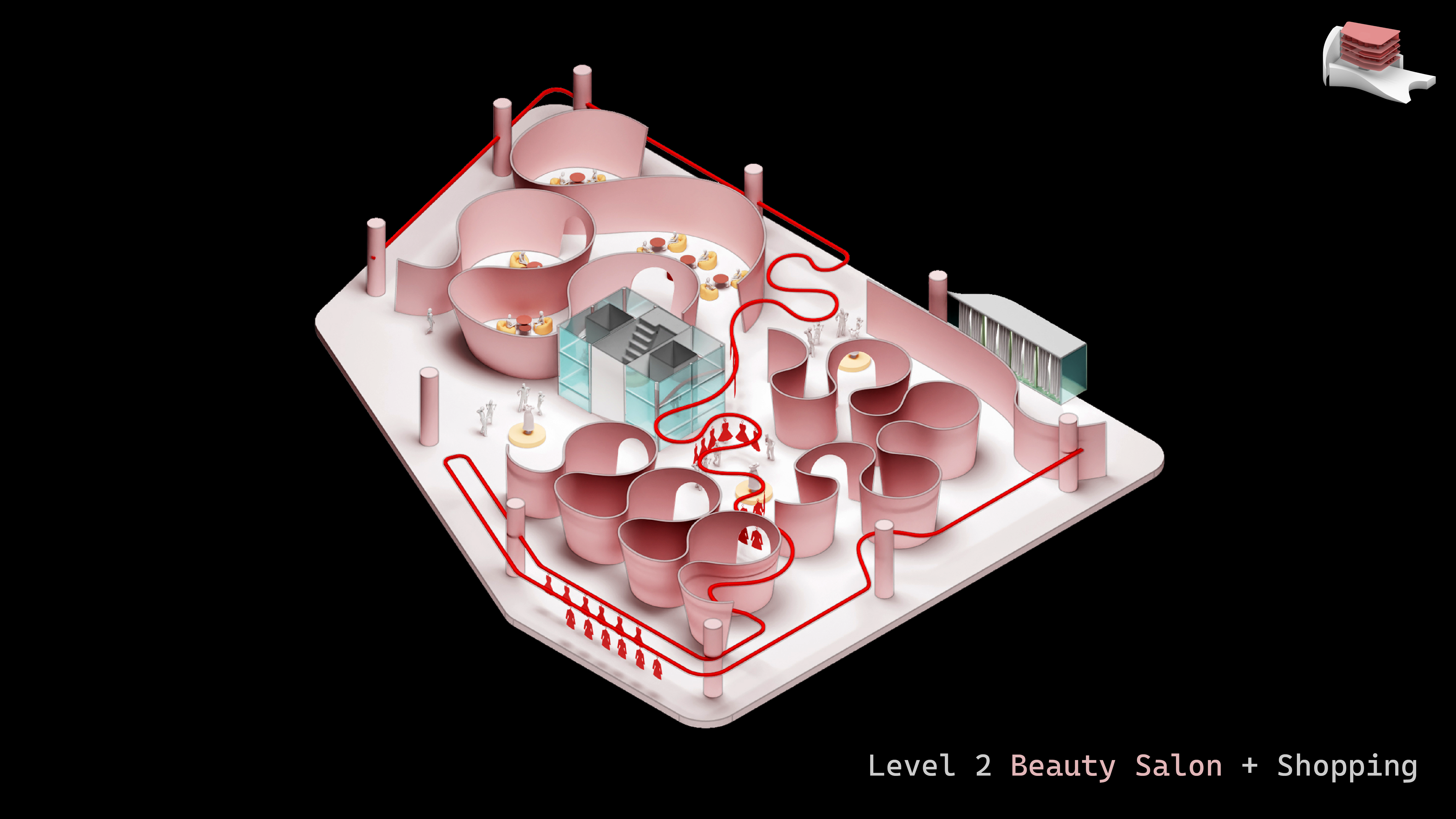
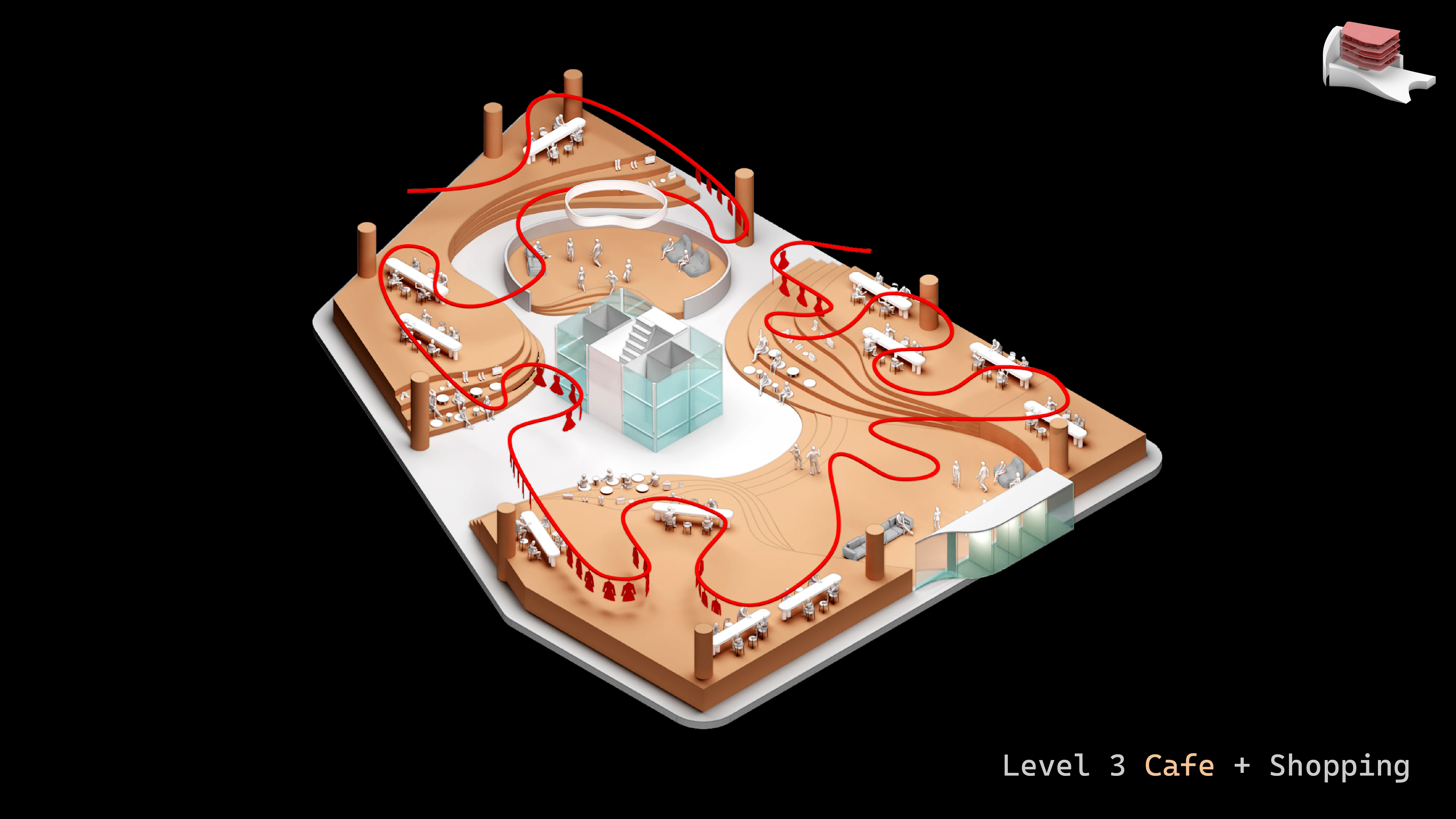
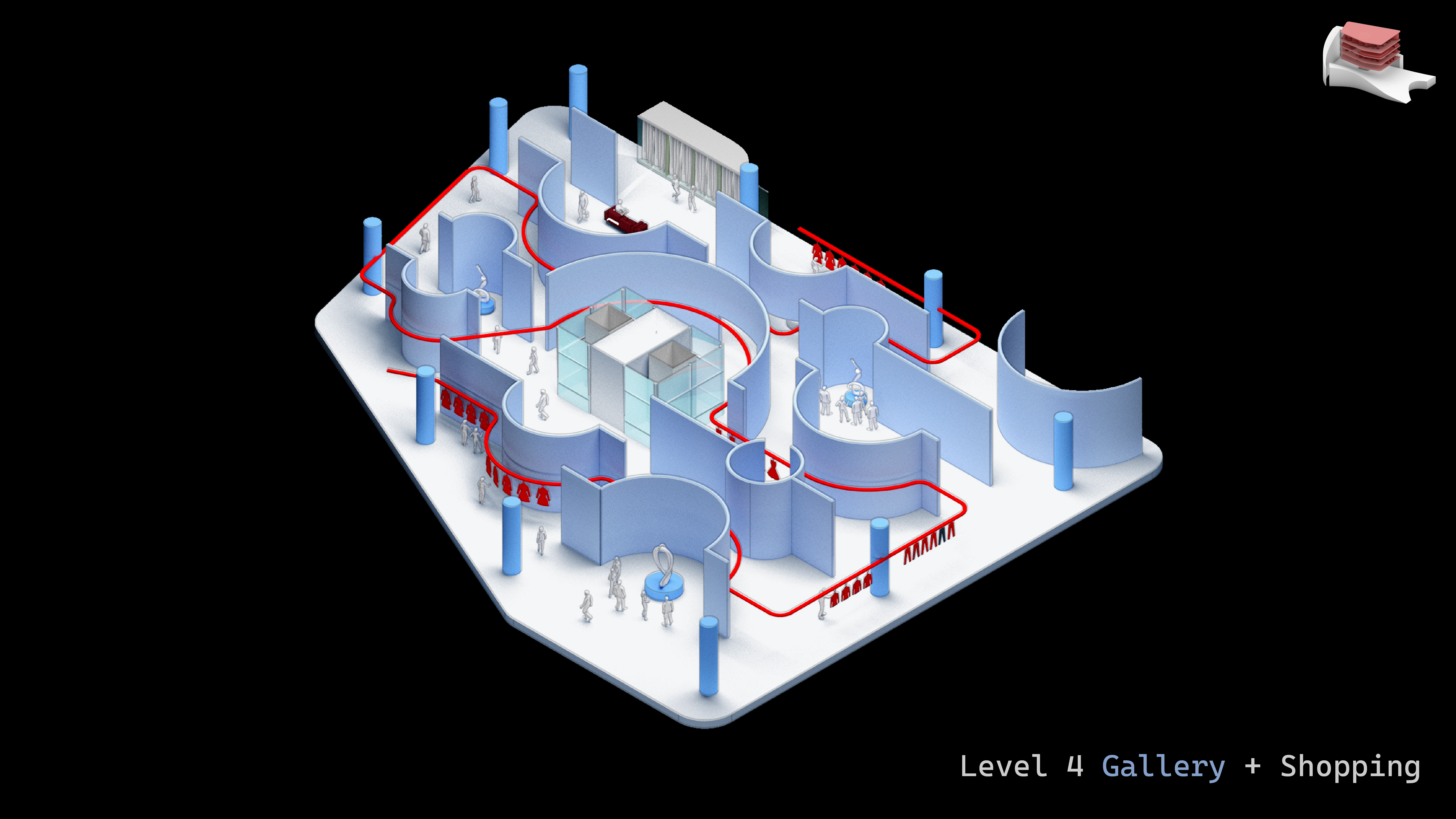
︎ Ground Level: Showroom/Event + Pickup Area
Showroom on the ground floor will display newly released products and limited editions in a well-curated space. It also has a flexible layout to reconfigure to hold temporary events such as fashion shows.




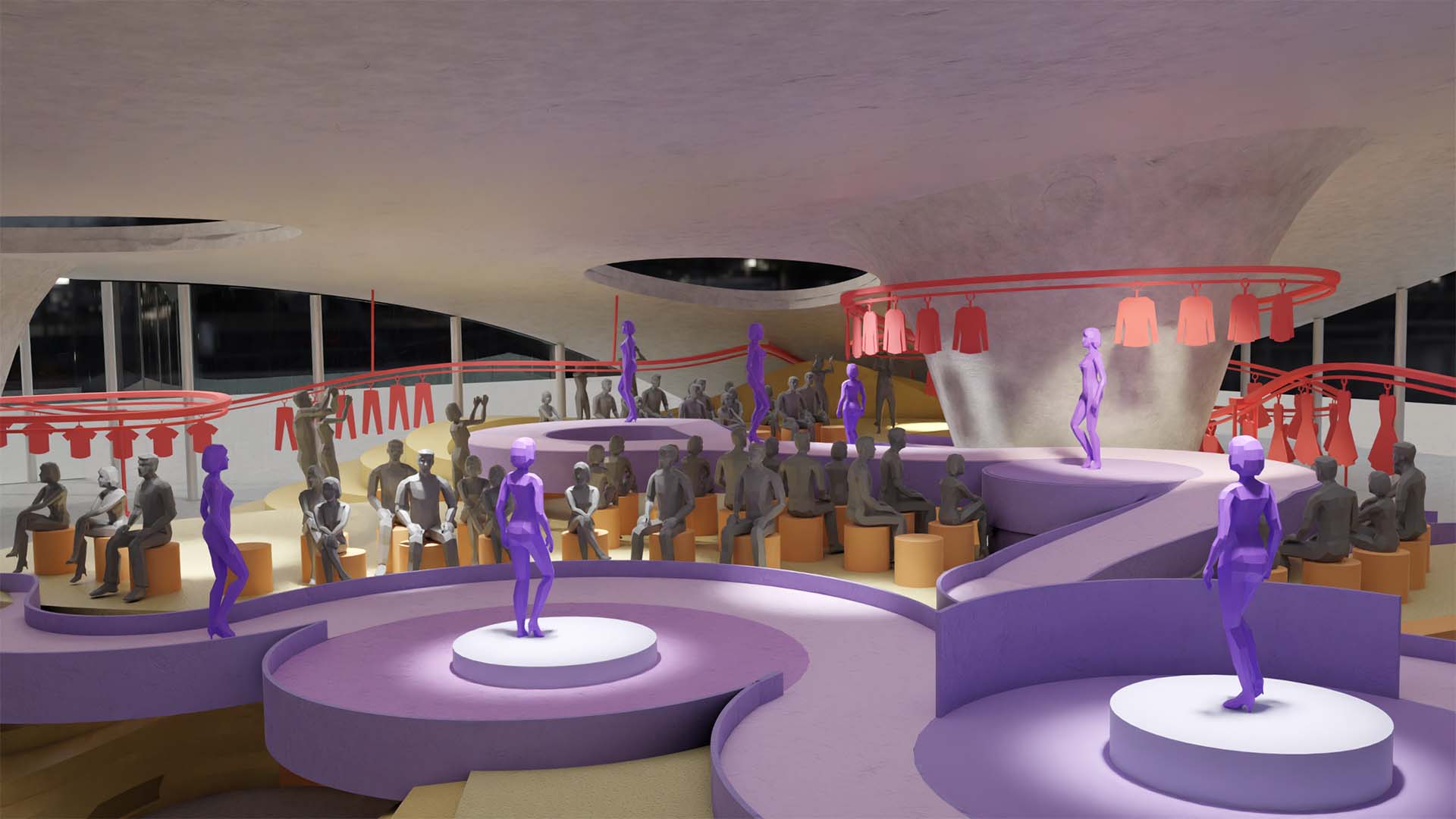


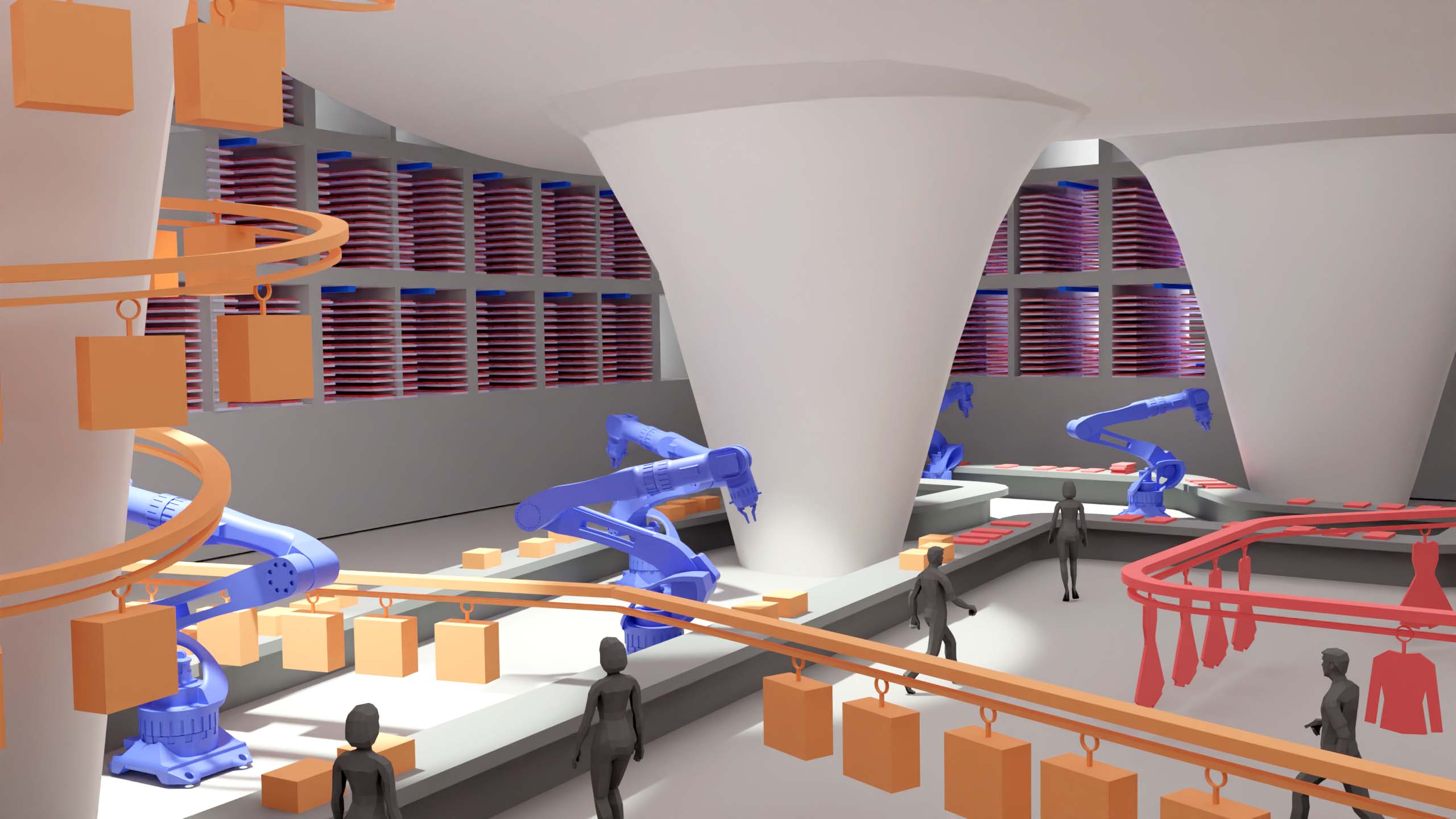 Pick-up Area
Pick-up Area