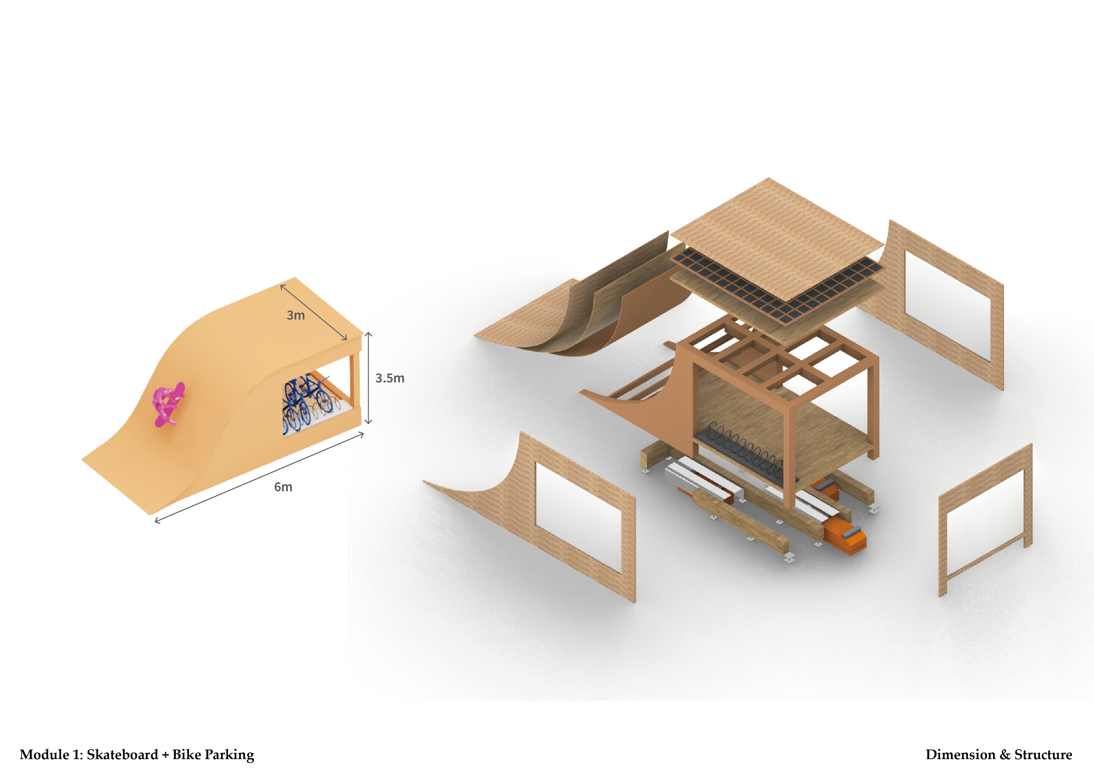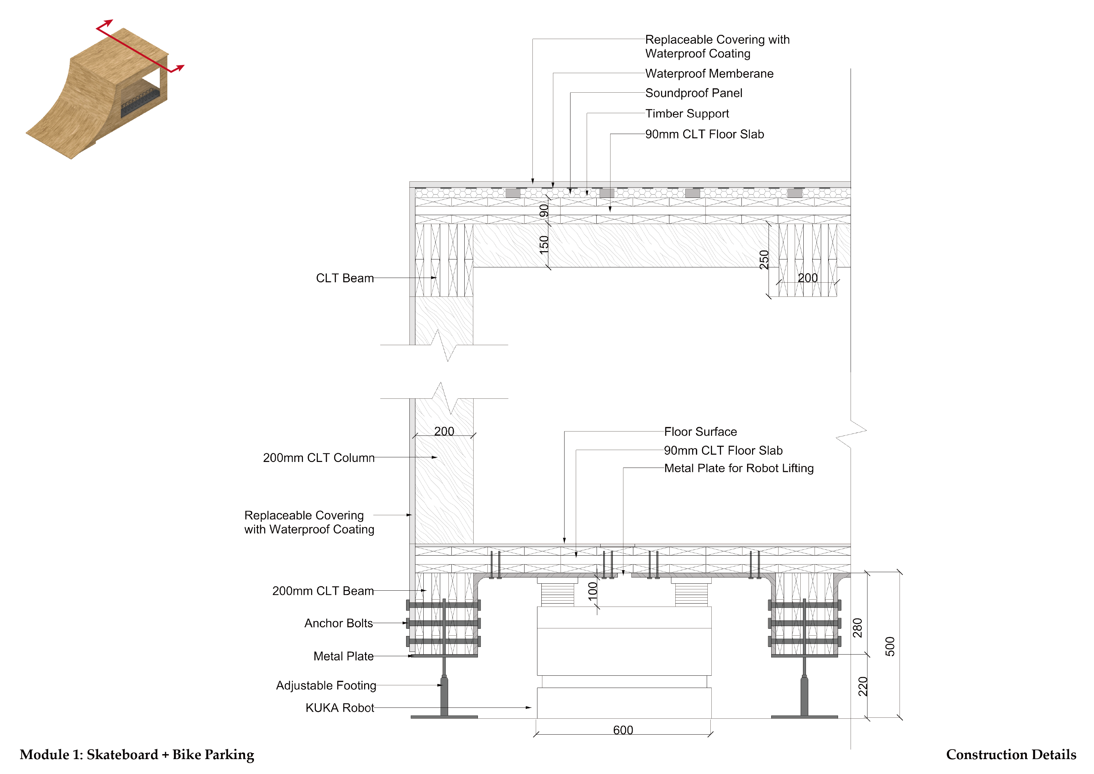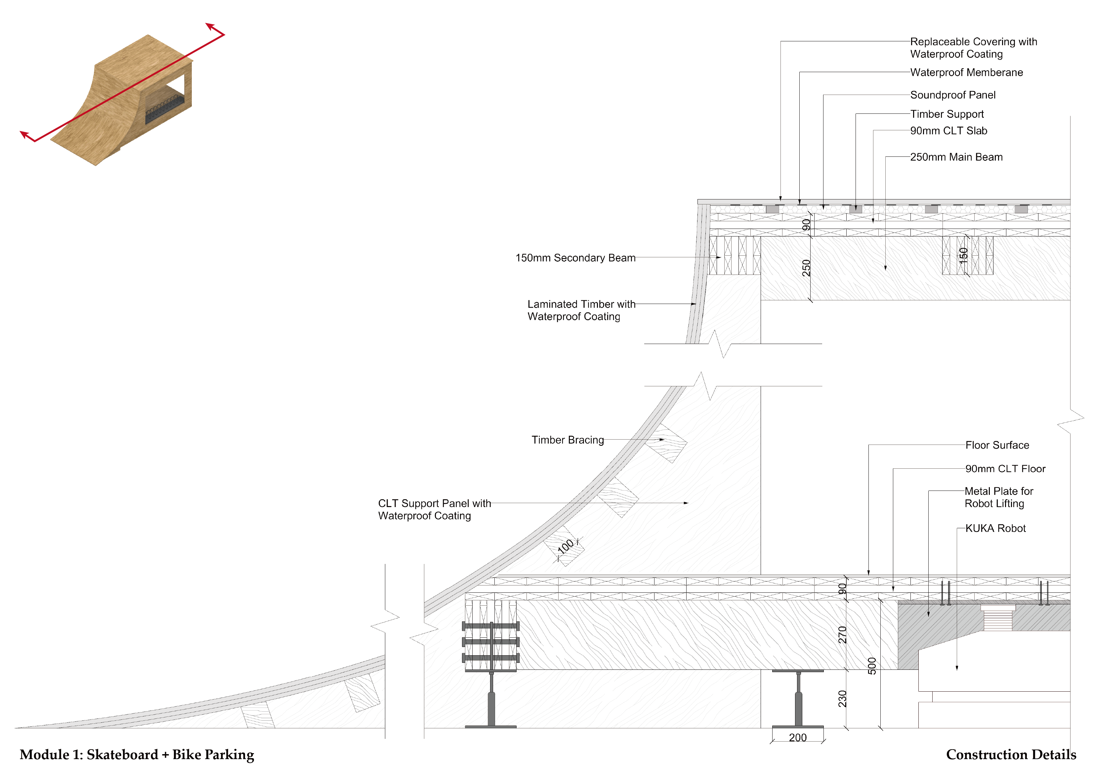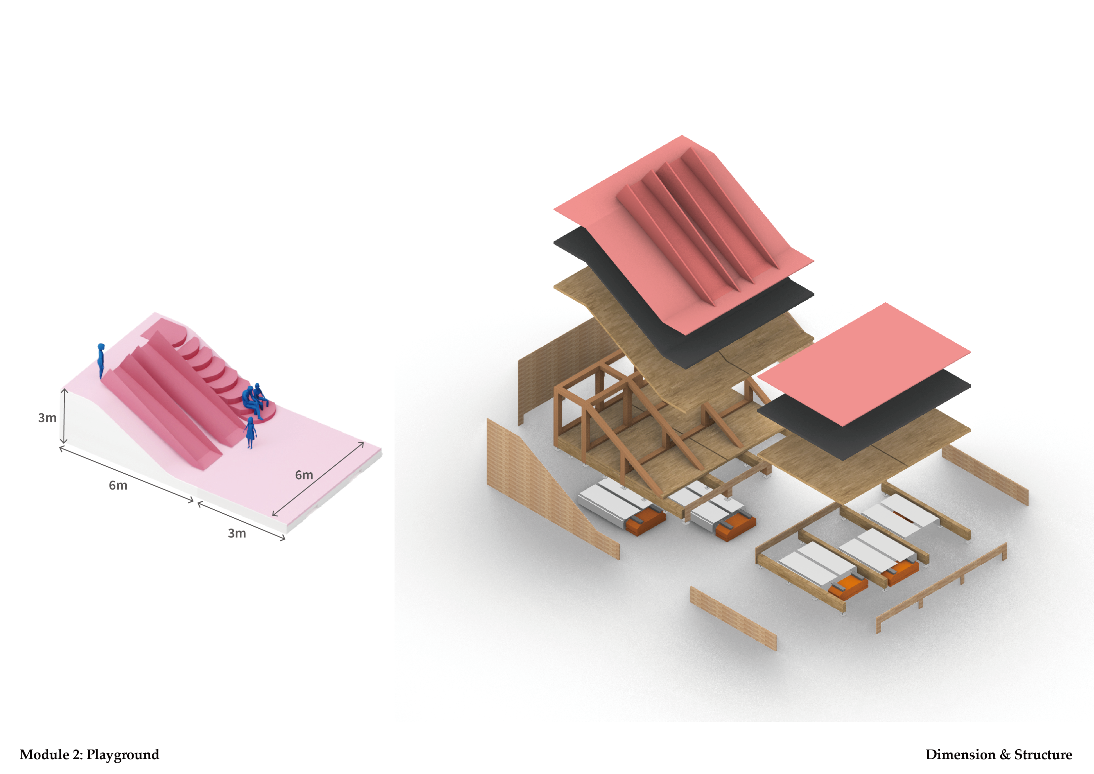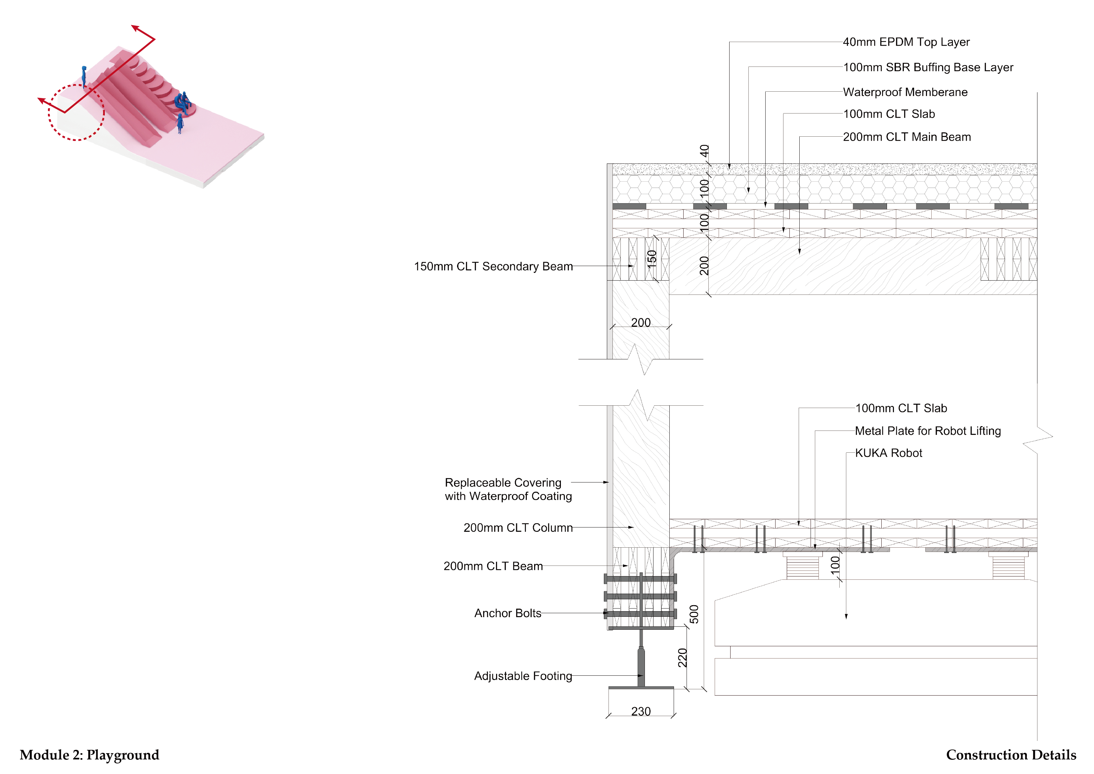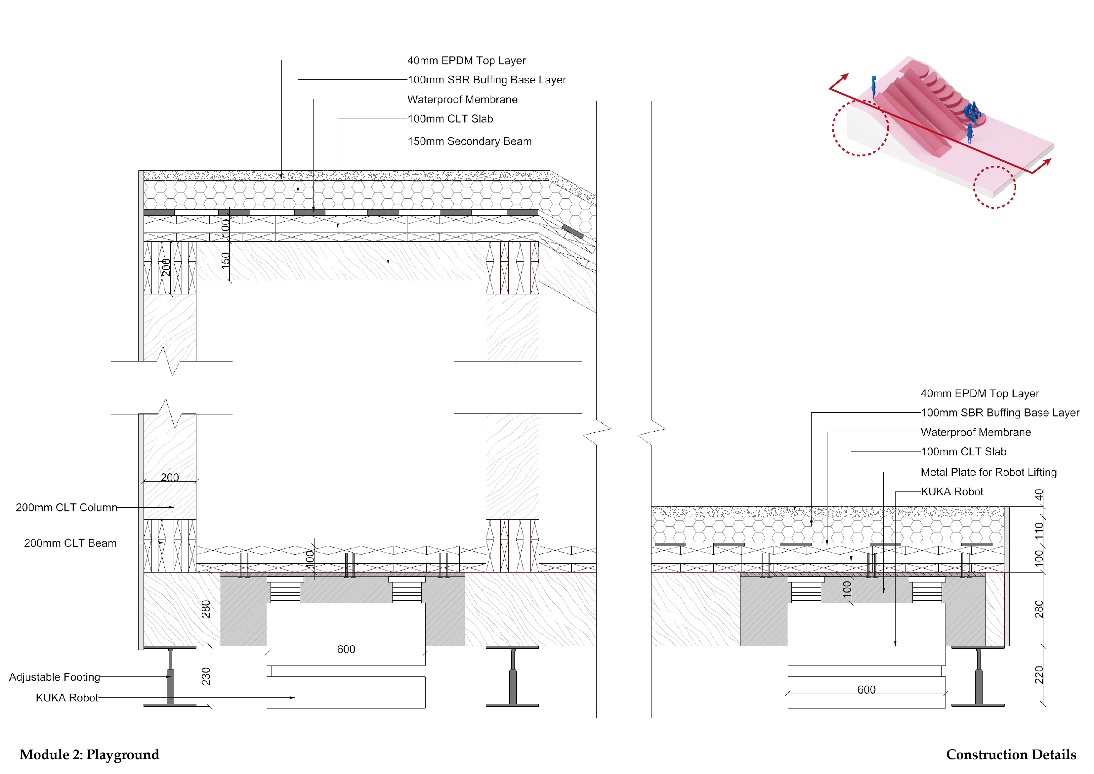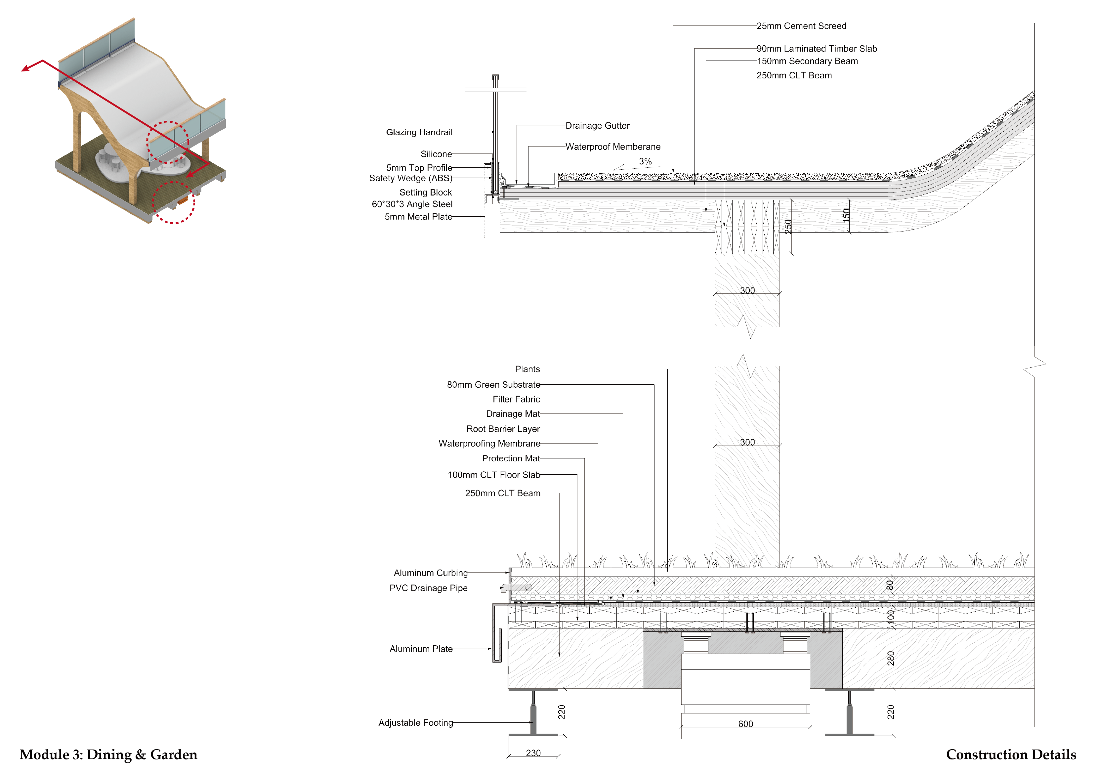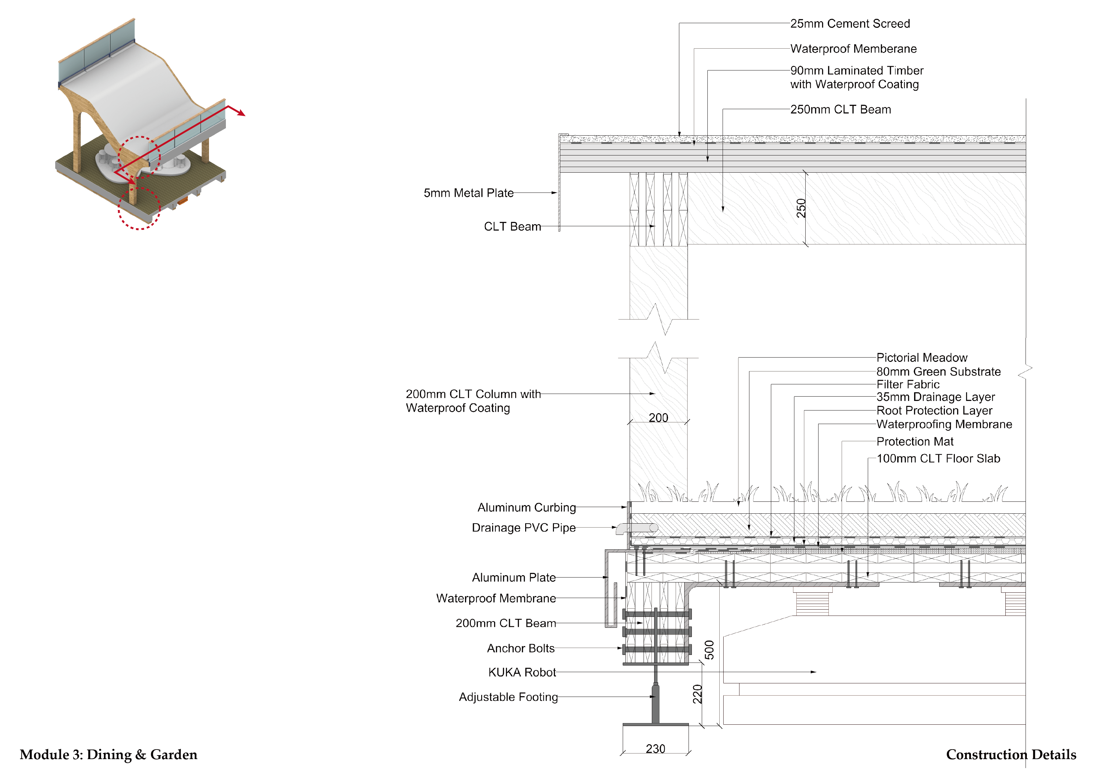︎ Reconfigurable Street ︎︎︎ Mundane to Event ︎


Date: 2022.03 - 2022.06
Site: Paris
Type: Design Studio / Individual
Supervisor: Greg Lynn
Teaching Assistants:
Bence Pap / Kaiho Yu / Valeria Ospital / Martin Murero
Site: Paris
Type: Design Studio / Individual
Supervisor: Greg Lynn
Teaching Assistants:
Bence Pap / Kaiho Yu / Valeria Ospital / Martin Murero
︎ Background
Due to growing urban issues such as traffic congestion, extreme climate, air and noise pollution, many European cities have proposed to pedestrinize downtown streets to increase public space and green spaces. Streets are places always dynamic, especially without vehicles. Improving the quality of public space should not come at the expense of the amenities of the inhabitants, and architects should propose practical solutions to replace vehicle-based logistics systems.This project proposes new possibilities of redesign of the pedestrinized street by considering: programs, scale and spatial features, configurations, mobility, and logistics. A safe, quiet, human-scale public area for mundane activities or events should be carefully arranged by considering pedestrian flow to transfer streets from short stay to longer duration. As the result, new types of space between architecture and infrastructure will be generated.
︎ Module Catalog
This project proposed to integrate street amenities with proposed programs as a multi-functional module to save space on the street. For instance, bike storage under skateboard module, sports facilities integrated with urban tribune, dining space inside garden, AD boards and vending machines on the landscape module.Moreover, when there are events to be held on the street, daily-used modules will be relocated and connected, turning into stages and tribunes for large gatherings. The top surface of the playground and skateboard modules are the stage when they are connected. The roof structure of other modules operate as the tribune when they are relocated next to each other.
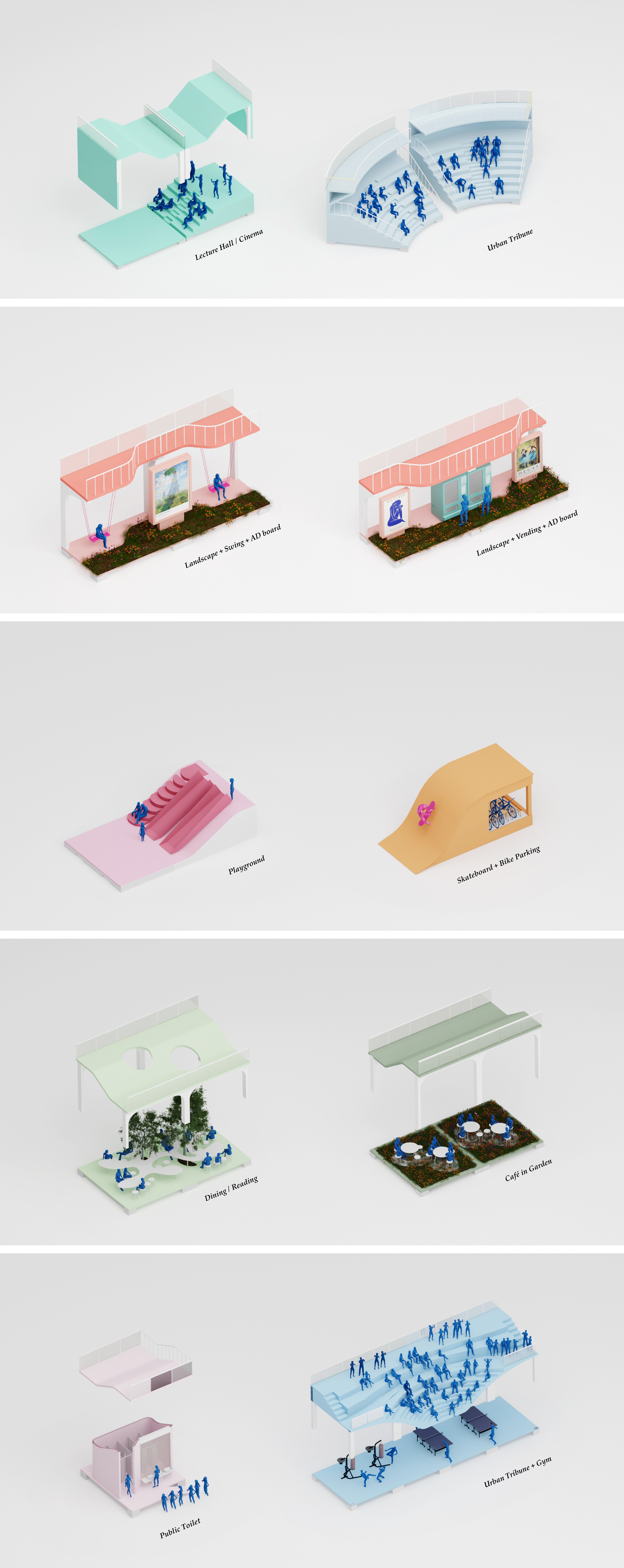
︎ 3 Configurations on Street
This project illustrates three possible layouts composed by the same amount of modules described above. The daily mode layout will occupy the street over 90% of the time, mainly serving residents with a variety of activities including skateboard park with bike storage inside, playground, gym, sports facilities with tribunes and dining area around, etc.The other two layouts are for temporary events organizations. The performance layout uses half of the modules which could hold 150 people. The layout for fashion week could hold a large gathering of 300 people.
︎ Reconfiguration Dynamism by Robots (KUKA Platform)
The simulation shows the reconfiguration dynamism of transfer daily mode to event performance layout. To have minimum influence to pedestrians, this process will happen after midnight. Modules are moved by 4 robotic platforms collaboratively. The dashboard shows the schedule and time spent of the process.︎ Crowd Simulation on Street
The crowd simulation shows pedestrian flow in one hour during 6-7 pm.For the daily layout, green agents are adjacent residents who will occupy modules on the street. Blue agents are passerbys.
For the Fashion show layout, red agents are the audience. This simulates the hour before the event starts.
︎ Spatial Vignettes
︎ Spatial Vignettes





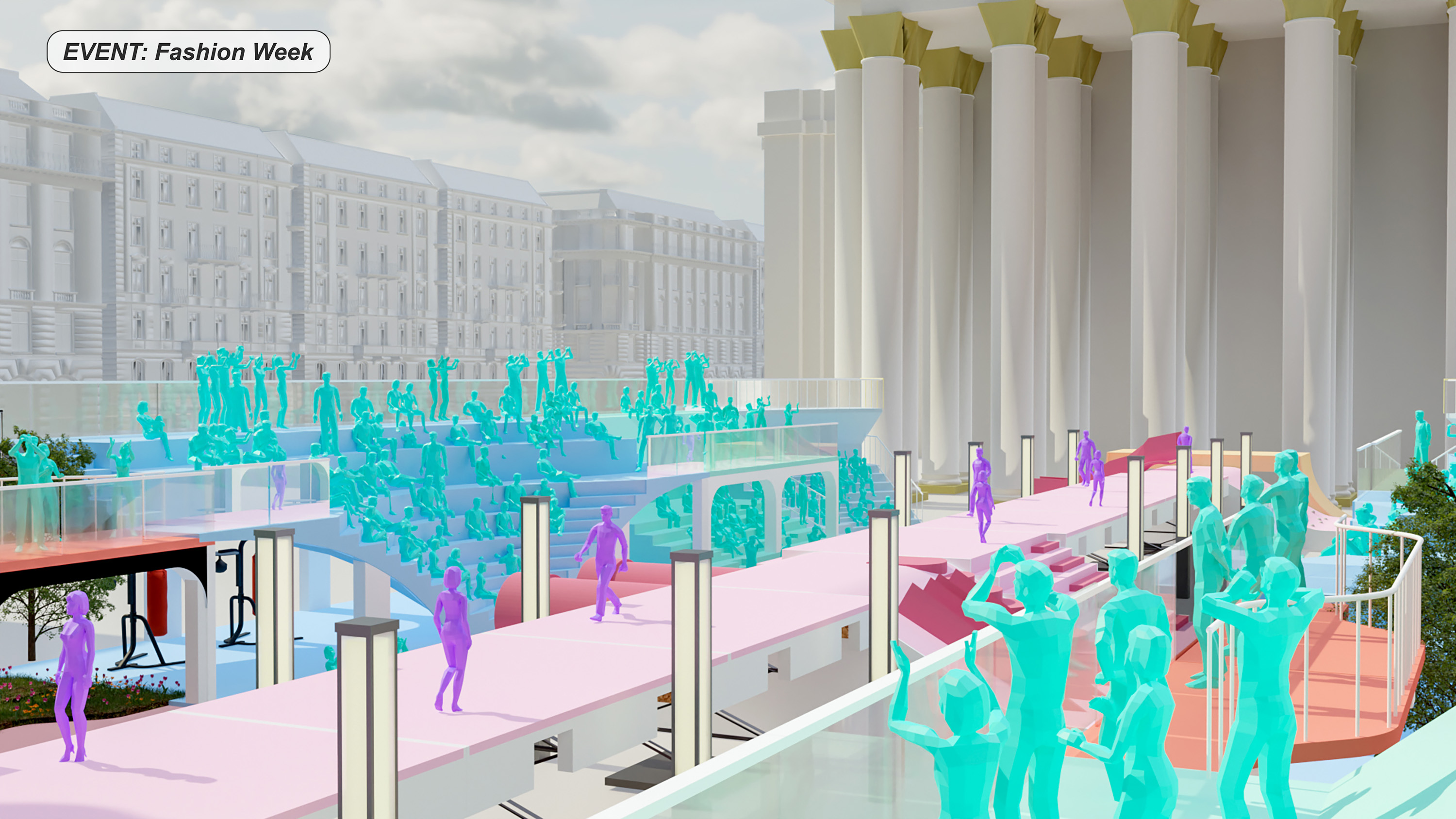

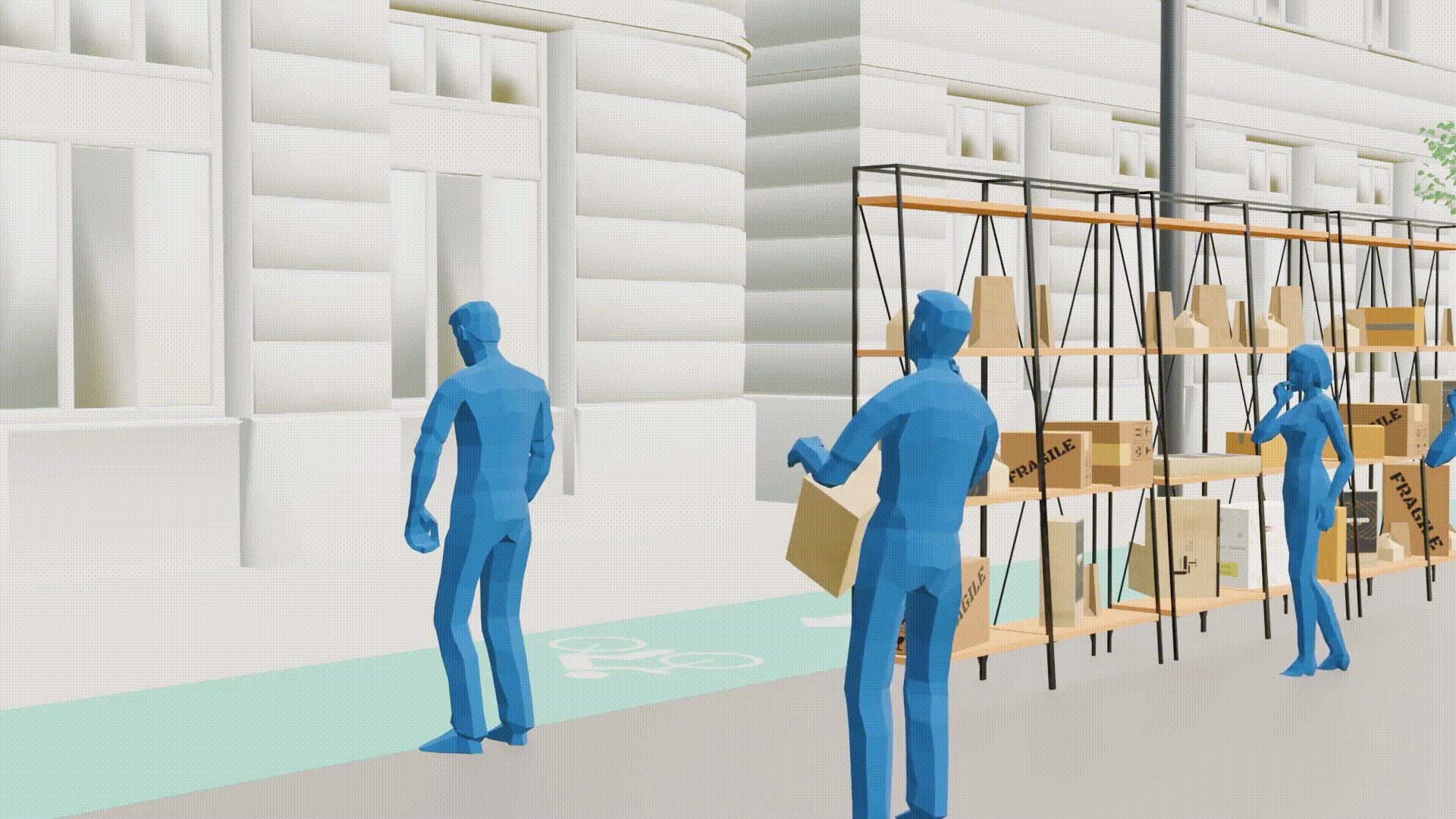
Robot delivery packages
︎ Structure & Construction
To reduce the load on the robot lifting, the structure should be as light as possible. Moudules use prefabricated composed cross laminated timber as frame structure with variations of replaceable covering surface attached to. The bottom of each module has been lifted up to leave space for Robots to enter and carry. Considering that the building modules may be moved to other parts of the city to be rebuilt, all parts of the building will consist of prefabricated sections that can be sized for transport by truck and then assembled at the site.