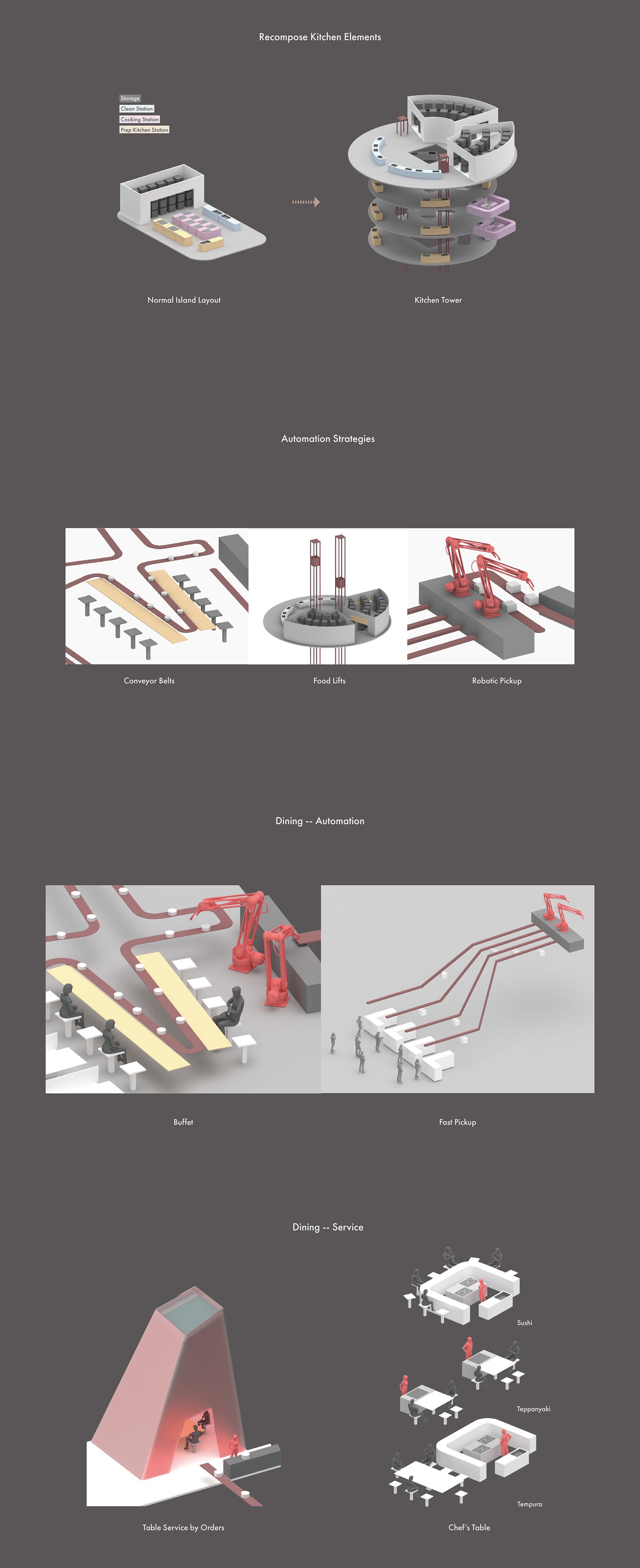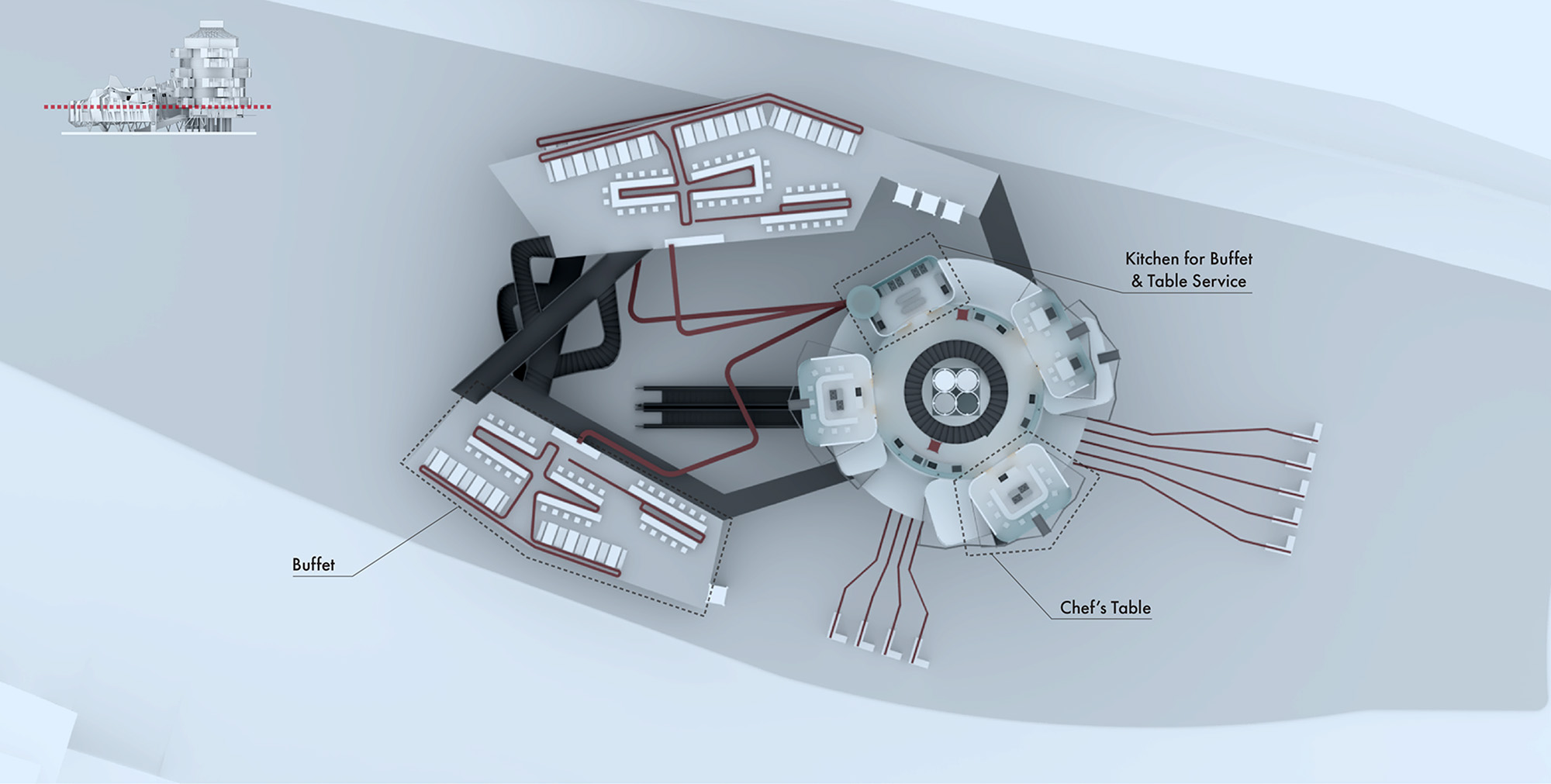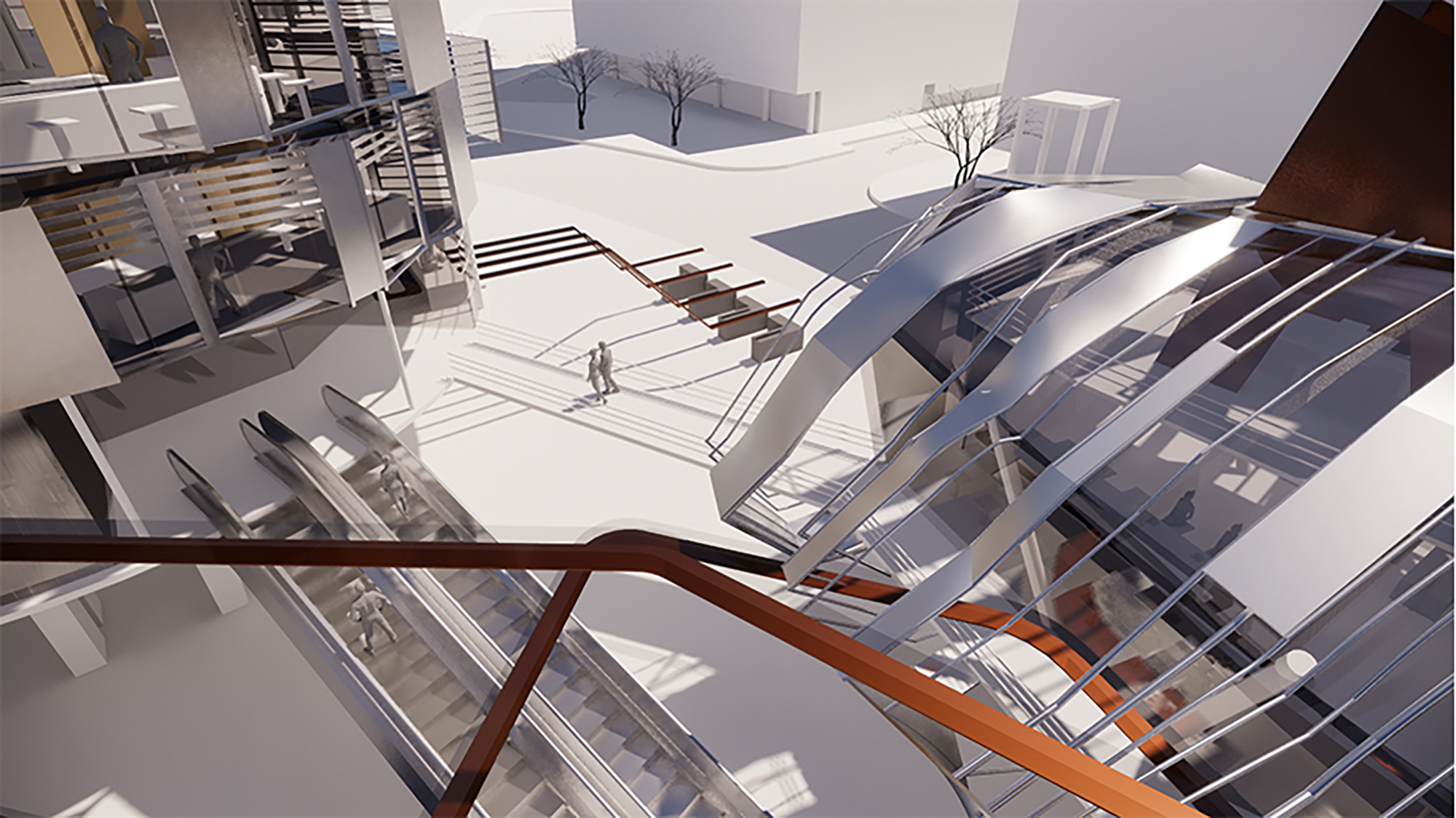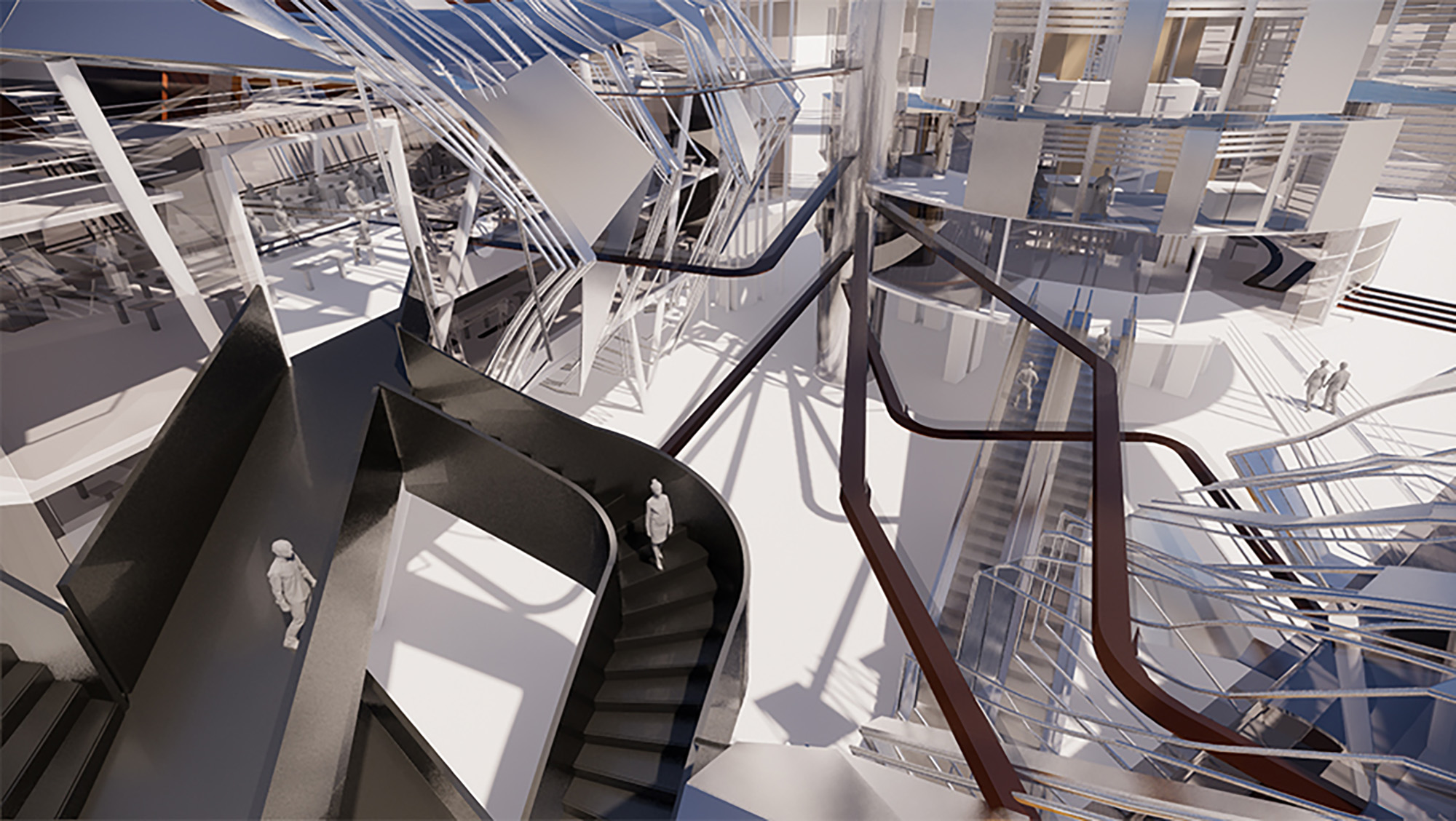︎ Recomposed Kitchen ︎


Date: 2020.03 - 2020.06
Type: Design Studio / Group
Team with: Saba Mahdavi
Supervisor: Greg Lynn
Teaching Assistants:
Bence Pap / Maja Ozvaldic /
Kaiho Yu / Martin Murero
Type: Design Studio / Group
Team with: Saba Mahdavi
Supervisor: Greg Lynn
Teaching Assistants:
Bence Pap / Maja Ozvaldic /
Kaiho Yu / Martin Murero
︎ Conceptual Statement
This project proposes a new typology of food court including dining experience of chef’s table, buffet, dine-in, and pick-up. Instead of putting individual restaurants next to each other, kitchens and dining areas are separate and recomposed as the main principle of spatial organization. Kitchens are usually not being seen as back of the house, while this project proposes to make the cooking process visible to customers, even introducing them to the kitchen.
︎ Kitchen Layout & Dining Experience
We try to recompose different kitchen stations into an integrated kitchen tower with a vertical stacking arrangement, which will serve all the dining areas on site by automated conveyors. Three strategies of automation are proposed to increase the efficiency of the kitchen machine in terms of the food circulation, which are conveyors, food lifts & pickup robots.
We are proposing variations of dining experiences:
Dining with intimate Service
table service - for those customers willing to dine in privacy with delicate food being served by the exclusive waiter
chef’s table - having close interaction with star chefs
Dining with Automation
Buffet - dining with food running around continuously
Fast pickup - on the street level for people not having time to get into the building

︎ Food & People Circulation
Food: The kitchen tower works as the machine of sending food out automatically, while also exchanging ingredients and dishes internally as well. The visual access to the process of transferring foods becomes an important part of the dining experience.
Human: Chef's table dining is entered by a main escalator into a lobby area, where guests with reservations will go through a central staircase, through the kitchens to their chef's table, on the way having a full kitchen experience.


︎ Plan
The building organization consists of two main parts: The vertical kitchen tower (which also hosts the chefs tables) and two dining hall volumes (which includes buffet dining and table service dining). Flows of food are connecting the kitchen with the dining areas via conveyor belts. The kitchen and the dining halls are being entered separately by the customers.


︎ Logistics & Pedestrians Simulation
︎ Logistics & Pedestrians Simulation

Entrance to Kitchen Tower

Buffet Hall




