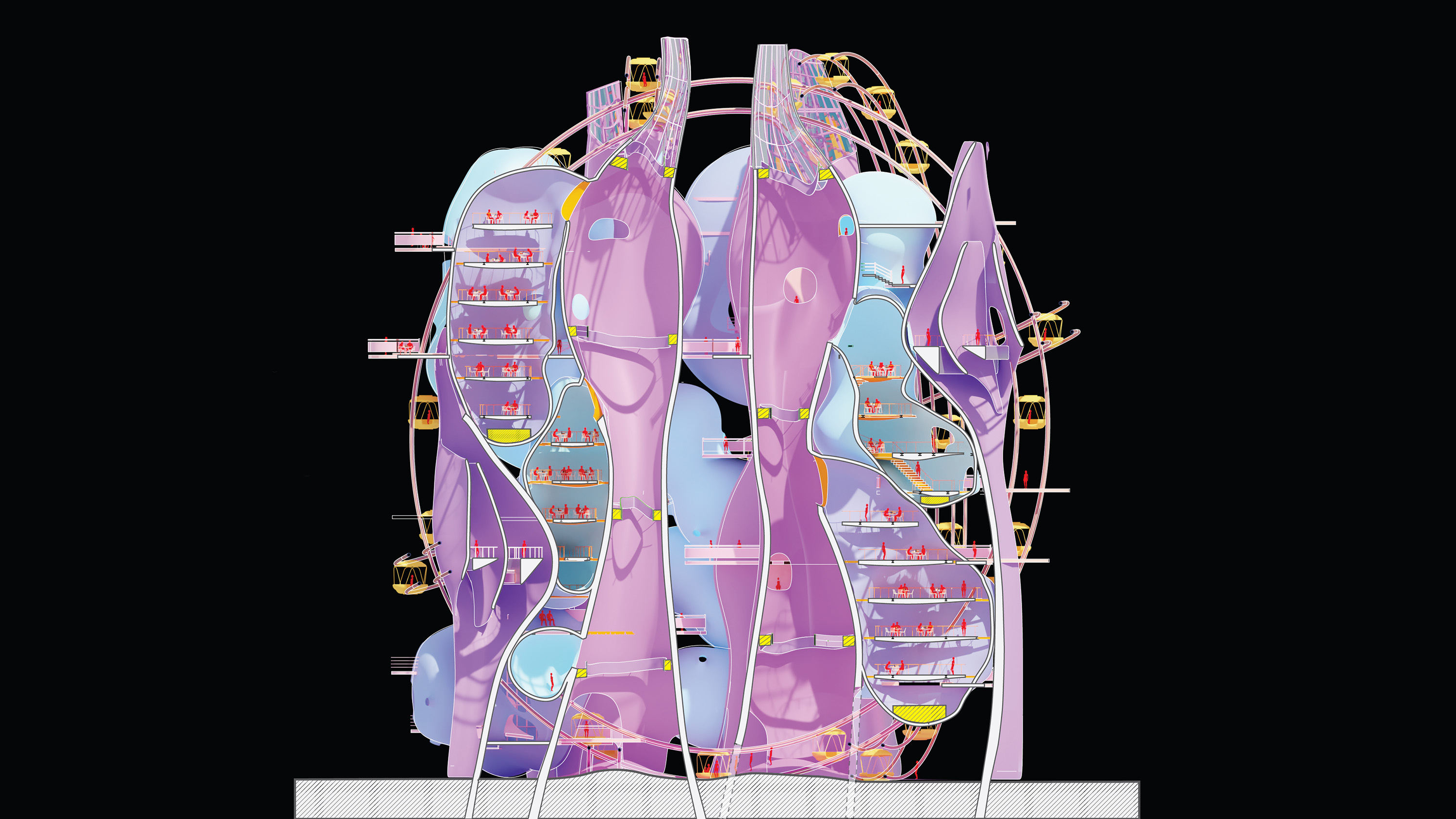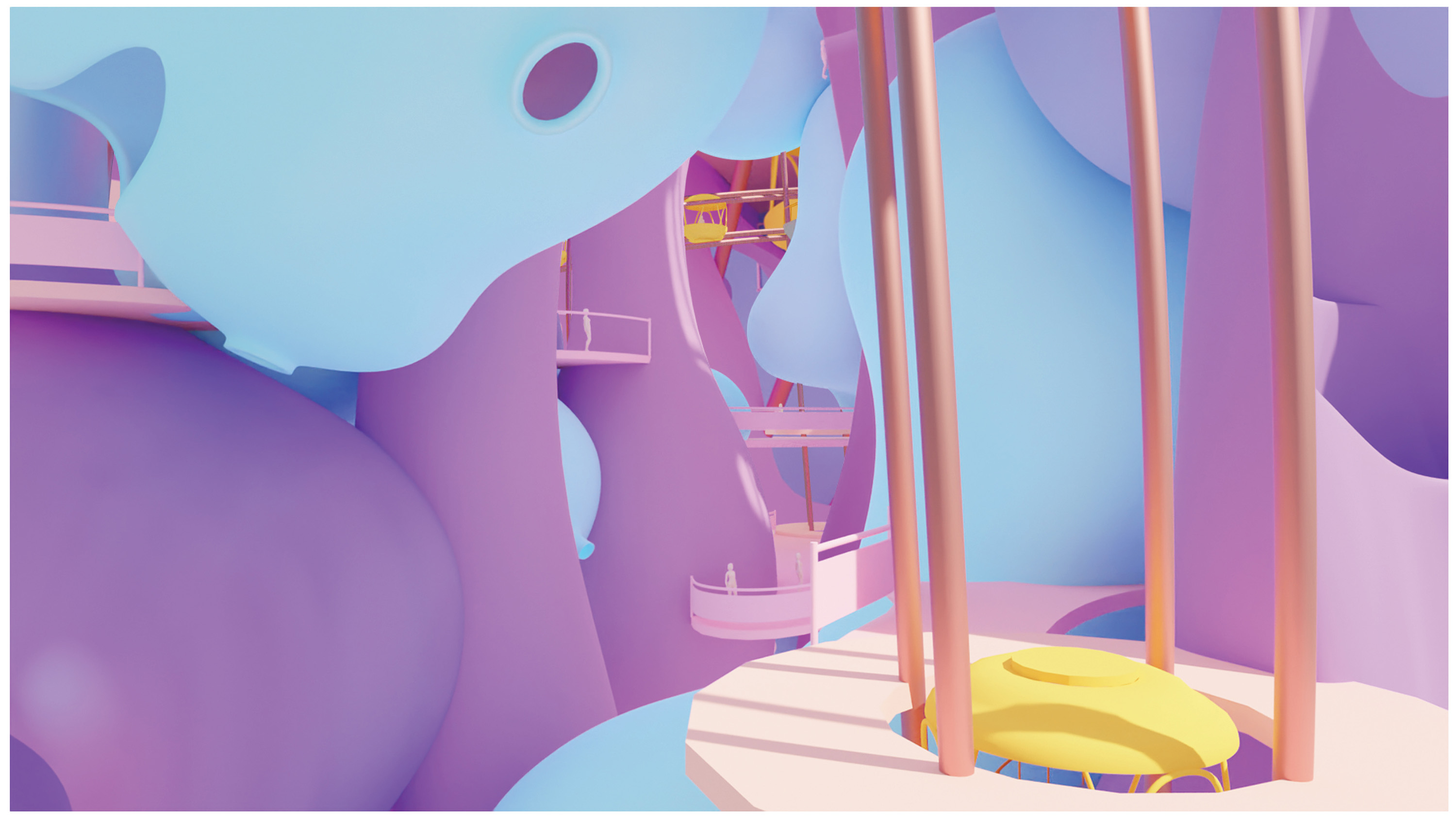︎ Moving People And Air ︎



Date: 2020.10 - 2021.01
Type: Design Studio / Group
Team with: Hao Wu / Olga Filippova
Supervisor: Greg Lynn
Teaching Assistants:
Bence Pap / Maja Ozvaldic /
Kaiho Yu / Martin Murero
Type: Design Studio / Group
Team with: Hao Wu / Olga Filippova
Supervisor: Greg Lynn
Teaching Assistants:
Bence Pap / Maja Ozvaldic /
Kaiho Yu / Martin Murero
︎ Introduction & Design Brief
This project will explore architectural hygiene solutions during the pandemic period, aiming to create highly ventilated public spaces with appropriate social distancing and crowds control. Furthermore, it challenges conventional central core circulation, which will cause cluster infection during pandemic. This proposal will focus on new strategies of circulation of AIR and PEOPLE and how they are being integrated.︎ Concept
Air infrastructure in the center replaces conventional circulation cores to drive air flow vertically. Constantly moving ferris wheels as the only mechanical circulation provide landing ports in a variety of heights,where isolated gathering spaces are extended. There is an app like “google maps” that shows which exchange station they will go to and take to another wheel. HVAC systems are put in the bottom of the gathering spaces to drive air move vertically through the ventilation infrastructure.︎ Form follows SPEED (Air)
Inspired by the design process of racing cars, CFD simulation tools (Houdini) are used to test ventilation. We let air pass through a pre-defined forcefield with certain speed and capacity. The form generated through the simulation will guide air as desired speed and direction. Finally the forms are being tested again by CFD to verify ventilation effects. All parts of the building are generated with these methods with different AIR forcefield setup.There are 3 types of space: Exchange station - getting exchange ferris wheels, Gathering Space - where all activities happen, Air infrastructure - ventilate air dust.
︎ Section with Air CFD
The HVAC system on the bottom of the gathering space accelerates air to move vertically. Air infrastructure collects polluted air from gathering space and exhaust from rooftop.︎ Circulation Simulation
Only one person could take the cabin of the ferris wheel at the same time. Visitors will take ferris wheels from the ground directly to their destination. And they can only take the cabin to circulate in the building. The distance between each of the cabins will reinforce the social distance and control the density of flow with time delay.Gathering space could be reached by landing ports of cabins from different heights. Variations of one-way circulation have been designed inside different gathering spaces. Voids are left between floor slabs and envelopes for air moving along wall surfaces.
︎ Covid Hygiene Simulation
Simulations combining People and Air are set up to testify the efficiency of hygiene design strategies. “Super spreader” and “Virus Carrier” will infect healthy agents into infected agents. Air force fields are set up based on CFD simulation of the building.From the dashboard, vertical air force fields decrease the infection rate dramatically.
︎ Spatial Vignettes
︎ Spatial Vignettes



